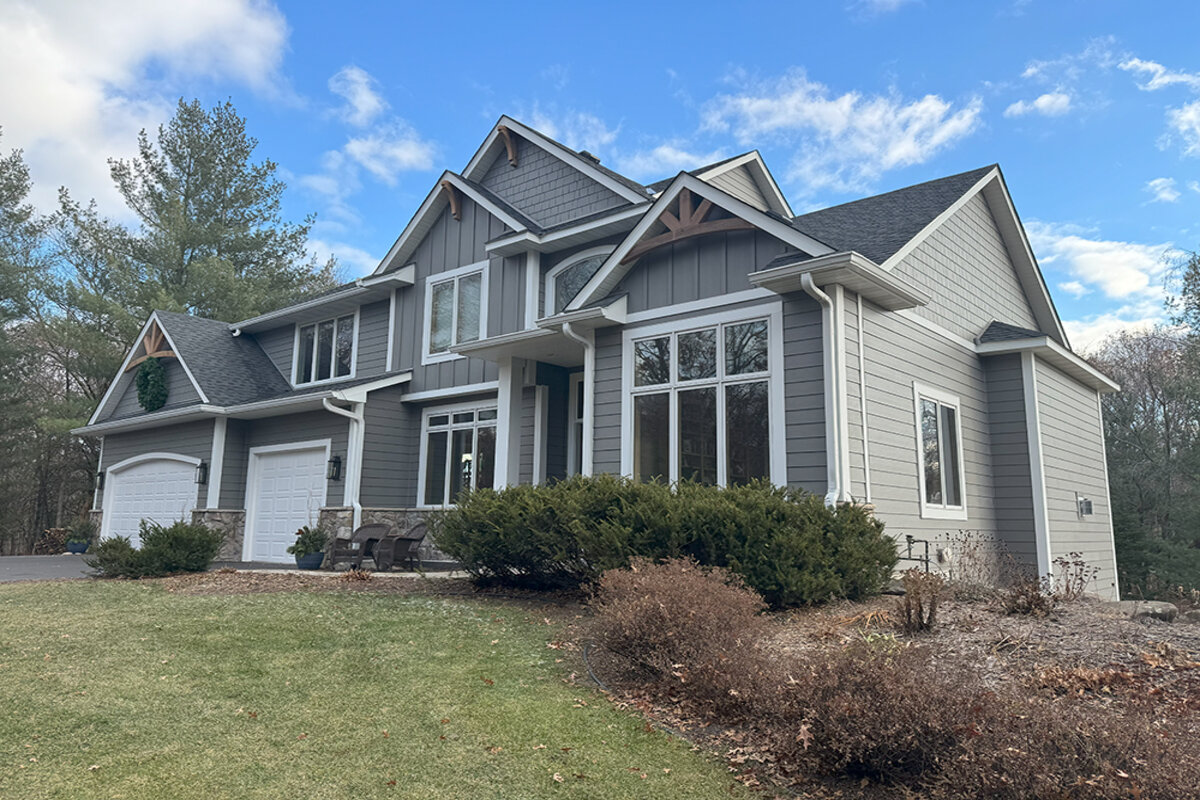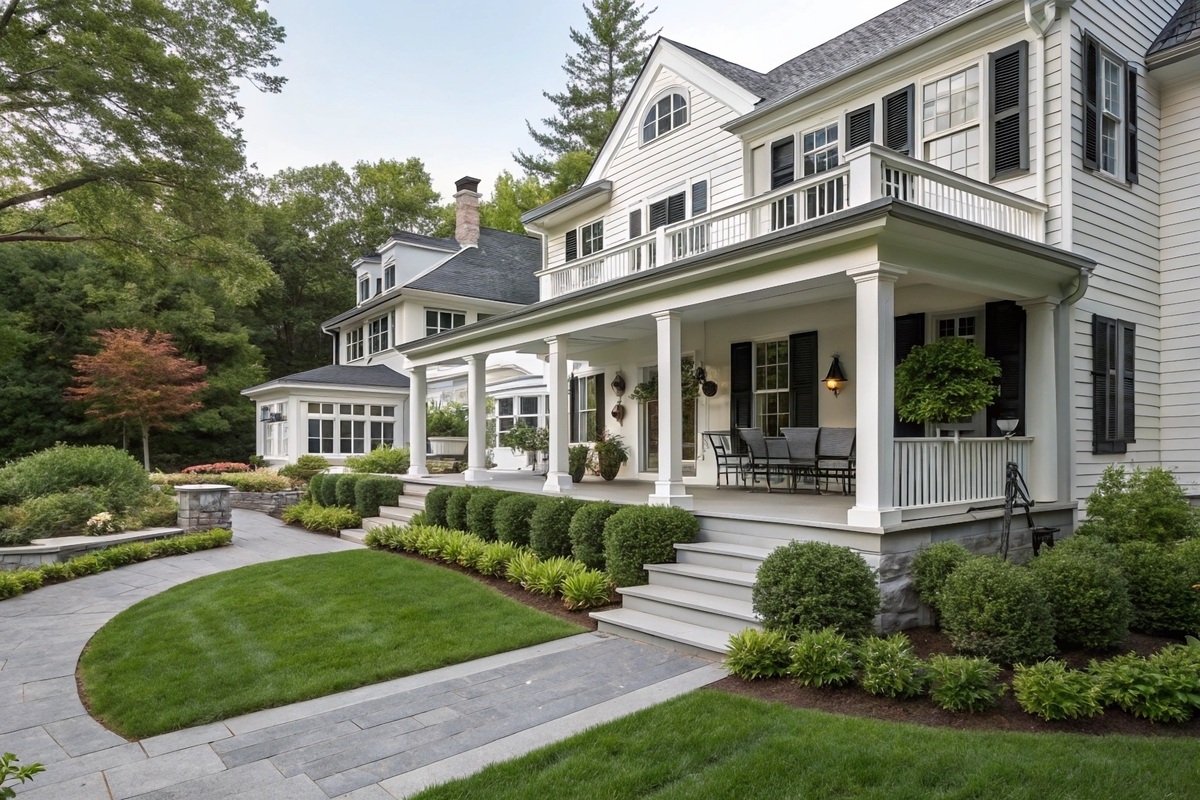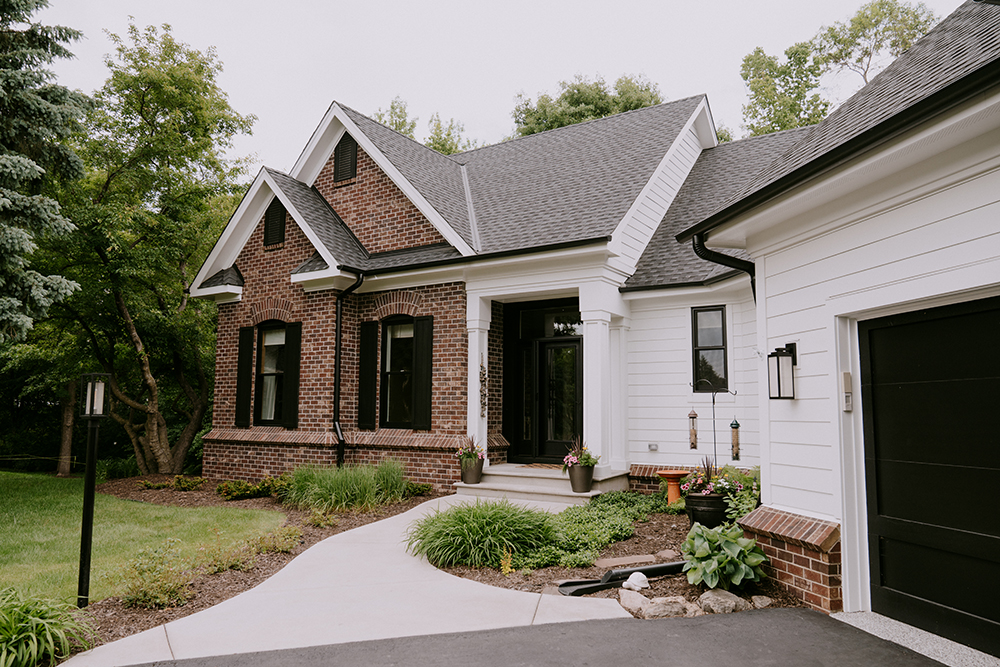The size of your porch depends on various factors, such as the intended use, available space, and local building codes.
However, a good rule of thumb is to have an area at least 6 feet deep and 8-10 feet wide to accommodate furniture and allow for comfortable movement.
You also want an addition proportional to your home and adds to the overall architectural design.
Here are some other factors to consider.
Pick a Proportional Porch
Your porch should be proportional to your home. The right size area helps the visual balance of your home’s design. A space that is too small or too large in proportion to the rest of the house can look awkward and out of place.
Consider the size, shape, and style of your home to ensure that it complements your home’s architectural style and enhances its overall curb appeal. For example, a small bungalow-style home may benefit from a narrow, covered front area with simple, Craftsman-style details, while a large Colonial-style home may have a more expansive space with grand columns and ornate railings.
Well-proportioned porches can add value to your home by improving its aesthetics and extending the living space.
Why Do You Want a Porch? Factors to Consider
When considering how big your porch should be, it’s important to consider what you will use it for.
Determine how you plan to use the space – as an outdoor living space, a place to relax, or for entertaining guests. If it is an entertaining space, you will need to include seating, lighting, and a barbecue area.
The best way to decide what will fit is to measure it out. Mark out a section of your yard and place the furniture you want inside the marked area. This will give you a good idea of whether your chosen size will work for entertaining.
Porches are often off the ground, so you must also consider where the steps are going. For example, do you want them off the front leading to the sidewalk or from the side heading to the driveway? Where you place your stairs will affect furniture placement, so they are an essential consideration.
Consider your Local Building Codes
A city’s setback regulations can impact the design and construction of your porch. Setback regulations determine how far a building or structure must be set back from the property line, street, or other structures. Many cities have setbacks from the street to where the property starts. Typically, builders will build a house as close as possible, which doesn’t always leave space for external additions.
Additionally, setback regulations can affect the design of your exterior remodel by limiting the height or depth of the space. For example, a city may limit the height to 10 feet or less or require a minimum distance between the floor and the ground. It is important to check with your local building department to understand the setback regulations and other zoning requirements that may apply to your remodel project. This will help ensure your extended living space complies with local regulations and avoid potential legal and safety issues.
There is a variance process in most cities. So, if you’re considering an exterior remodel on the front of your house and don’t have enough space, you can see if they will make an exception for the plans you submit.
Let Us Handle the Design Details
When you hire a professional company like Craftsman’s Choice, we take care of the design details. That includes everything from working out the right size and style to your city’s set back limits.
If you want to add a porch to the front of your home but feel overwhelmed by all the details, contact us for a free estimate and consultation.



















